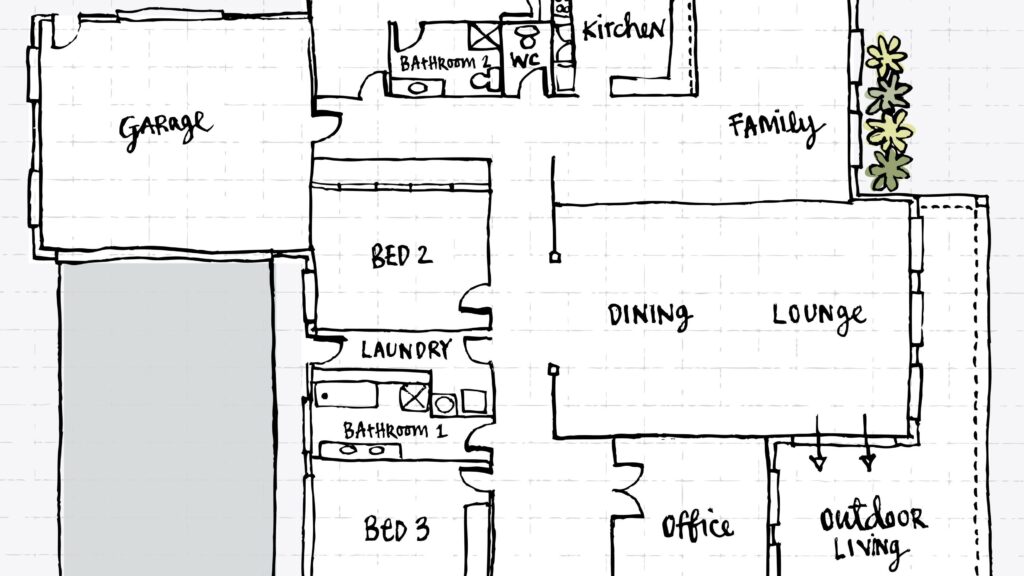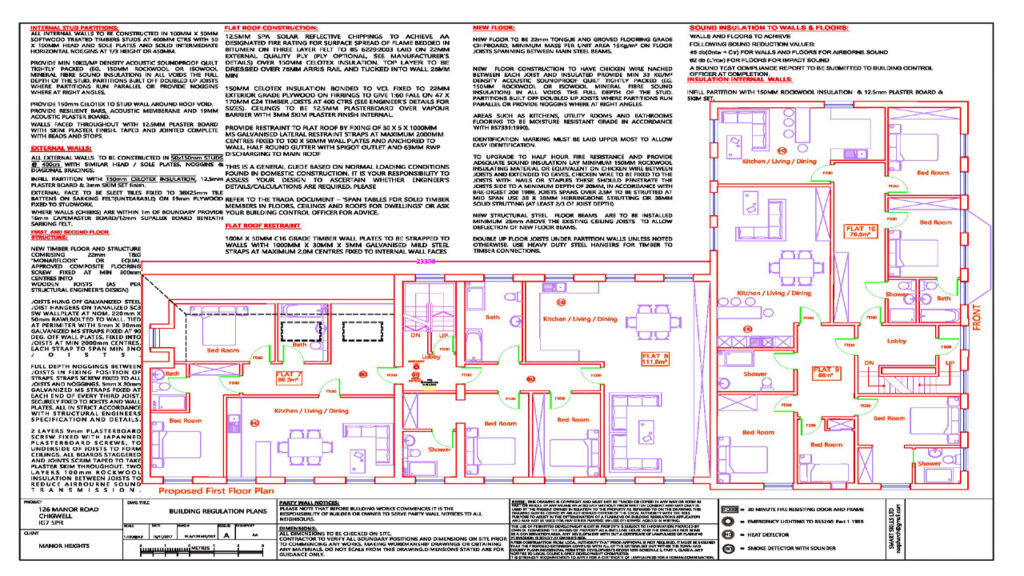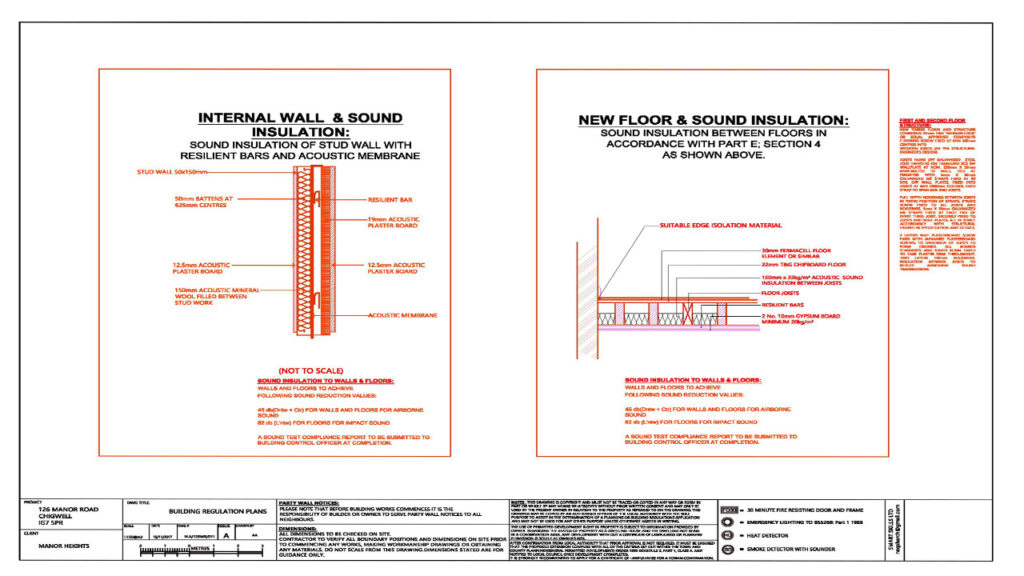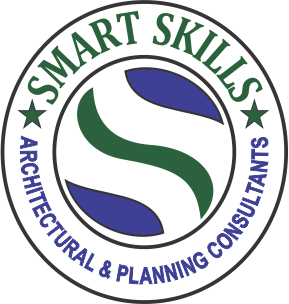Our Services

Architectural, Planning & Design Services
What we Provide:
Smart Skills provides architectural, planning and design services. We design and draw plans for residential and commercial properties within a convenient cost and a short time period.
We at your request, can act, apply and deal with the local Councils for submissions, so just sit back and relax and let us take care of the legal implications.
We also make all necessary elements required for the Building Regulations Approval.
We offer deals where we manage all the construction work from start to finish too.
- Loft Conversions plans and drawings with rear dormer, Hip to gable roof profile
- Extensions plans and drawings for 3/4meters and prior approval Rear/Side
- Permitted development rights
- Basements
- Conversions –Change of use
- New Build
- HMO Conversions
- Planning & Enforcement Appeals
- Lease Plans
- Party wall matters
- Lawfulness Certificates
- Planning Permissions submissions
- Building Regulations & Structural Calculations
- Thames Water Approval to build over or close to a public sewer
Do you need planning permission? Permitted Development Right
You can do some types of extensions and conversion likely three meters’ rear, front porch and loft etc without needing to apply for planning permission. These are called “permitted development rights”. Permitted Development right are only associated to the house not to flats. Commercial properties have separate criteria for permitted development.
It actually depends on various factors such as size of the proposed development, prior extension to the house, impact of development on the street scene, neighbours and whether it is a private or commercial property. We will be able to guide you in the right direction.
You can extend your roof space by up to 50m3 (or 40 m3 for terraced housing) under Permitted Development Rights. This is providing the allowance hasn’t previously been removed or used up. This can save you the hassle of gaining planning permission, but there are strict limits and guidelines to follow.
For instance, no additions are allowed at the main elevation beyond the plane of the existing roof slope. Also, you can only use materials similar in appearance to the existing house.
Please note, that the Permitted Development Rights are removed for loft conversions exceeding the 40 m3 to 50 m3 space allowance, in conservation areas and in other designated zones, so you’ll always need full planning consent in here.
Certificate of lawfulness:
There are some extensions and conversions which can be constructed without planning permission. However, we will always encourage you to apply for a certificate of lawfulness.
We understand that it is not required by the law but in our professional experience the clients find that the certificate supplies peace of mind when selling their home in the future as it’s a simple way for solicitors to prove that all building work is appropriate.
Additionally, it provides evidence that all work is lawful during construction and therefore any complaints made by a neighbour can be easily handled. We will prepare a permitted development application that will ensure peace of mind during and after your home development project.
Building Regulations:
Home owners, Contractors, builders and developers are required to obtain separate building control approval or carrying out construction work under building notice or full plans application depending upon the nature of the project.
Building Regulations department, regulates and is responsible for the health and safety of residents in and around buildings by providing functional requirements for building design and construction.
Additionally, the Regulations promote energy efficiency in buildings and contribute to meeting the needs of disabled people. This covers construction related matters such matters as structural stability, insulation, fire prevention and public health. The Building regulation plans are required for virtually all building work.


Types of
Loft Conversions:
Planning a loft conversion: Access
If you want to convert your loft for habitable use you will need to install a staircase. A careful design of this can be critical to the success of your loft conversion. If there is enough headroom it is often best to continue the stairs in the existing stairwell. This saves space and gives a feeling of continuity within the home. Alternatively, part of a room will have to be partitioned off to accommodate the new staircase. Wherever the stairs are installed it should be designed in accordance with the following guidance:
- Fire Precautions
- Escape Windows
- Two or Three storey house
The best Loft Conversion for the most space:
This type of loft conversion will really maximise space and achieve a completely different feel to any other type of loft space.
The most popular type of loft conversion is the L-Shape conversion with owners of Victorian terraced houses and properties of a similar style. It involves constructing two dormers – one over the roof of the main house and a second above the rear extension. In the majority of cases, the second dormer will be constructed above what is usually the existing kitchen or bathroom. The two dormers meet to form a right angled ‘L’ shape.
There are many other types of loft conversions some of these are mentioned below:
Full Rear Dormer:
A dormer loft conversion is an extension to the existing roof that projects vertically from a sloping roof, creating additional floor space and headroom within the property. Internally, a dormer has vertical walls and a horizontal ceiling. It is the most common type of loft conversion, as the flat roof dormers often add the maximum amount of additional space.
Pitched Roof Dormer:
Pitched Roof Dormer conversions lend themselves to large footprint or high pitched roofs. They are sometimes a requirement as opposed to full rear dormers if you live in a conservation area. A pitched roof dormer makes an attractive feature and depending on your property you could add various pitched roof dormers. Any dormers on the front of a property would require planning permission, but they can be added at the rear under permitted development in most cases.
Velux Conversion:
Velux Loft Conversions are also known as rooflight loft conversions. Velux is the leading manufacturer of roof windows, hence the name.
With this type of project, the roof line is unaltered because the Velux windows are installed fitting flush to the existing roof line. A Velux type loft conversion works very well for lofts where there is a good amount of headroom or if there are constraints on planning.
L-Shaped Dormer:
These are only suitable on certain properties such as Victorian properties with an addition to the rear. The L-Shape Dormer provides a significant amount of additional space.
The L-shaped dormer loft conversion is also very popular and is often considered the best way to extend a mid-terrace period property to maximise space. By opting for an L-shaped conversion you can normally comfortably add 2 bedrooms and a Bathroom / En-Suite.
Hip to Gable:
Involves one or more of the hips being replaced with a gable wall (where the roof slopes in from the side(s) as well as the front and back). The roof is then extended over these gables to add extra space with full headroom.
Hip To Gable loft conversions add a considerable amount of headroom to a loft, as well as functional floor space. This type of conversion requires the roof to be stripped back to the top of the hip ends, the flank wall built into a gable, and extending the ridge to meet the gable. This type of conversion requires reconstruction of some of the front roof.
Mansard Roof:
This type of loft conversion involves one or both slopes of the roof being replaced with a new structure with very steep sloping sides (almost as steep as the walls). An almost flat roof is placed over the top. This design is used where the original roof had little or no headroom and creates sufficient volume for an additional storey. Mansard conversions normally require planning permission.
A mansard loft conversion, named after the 17th-century French Architect Francois Mansard, is situated to the rear of the property. This type of conversion has a flat roof with the back wall sloping inwards at an angle of 72 degrees. Windows are usually housed within small dormers. Mansard loft conversions normally require planning permissions due to large changes to the roof shape and structure.
To find out more about planning permission visit Planning portal.
https://www.planningportal.co.uk/
Planning Permission and House Extensions (Rear):
Not all house extensions needs local authority planning consent. You can save yourself the time and cost of making an application if your extension falls within permitted development (PD) rights. For example, a single-storey rear extension can be up to 3m deep for a terraced/ semi-detached house, or up to 4m deep for a detached property subject to a neighbour consultation scheme.
Prior Approval Extensions:
You can extension your house up to 6/8 meters for terraced/semi-detached / detached respectively under the prior approval scheme. This is also known as a neighbour consultation scheme. If none of the neighbours with adjoining properties object to your house extension then the council does not need to assess your proposed project. If some owners or occupiers of adjoining properties do object, then the council must assess the impact of the proposed house extension on all adjoining premises.
House extensions involving the first floor and second floor need the planning permission consents.
